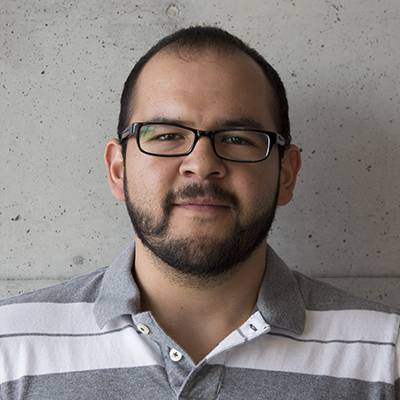Student Computing
Computer Lab Staff Contact

Sergio De La Cruz
Technical Analyst 2
sdlc1991@unm.edu
The Computer Lab in Pearl Hall is located on the Lower Level in Room P110 and P116b. The lab is for use by students, faculty, and staff of the School of Architecture & Planning ONLY.
The lab features 40+ high end workstations. Printing and plotting is available at all hours using LOBOCA$H.
There are several software programs installed on the workstations (see list below) that are available for your use and are intended to support the educational and research missions of the School.
Software Available
- Autodesk Educational Suite
- Rhino + VRay
- ArcGIS
- Adobe Creative Suite
- Atlas TI
- Google Earth
- Google Sketchup
- MS Office Suite
3D Printing
- 2 x FormLabs Form 2 / 5.7in x 5.7in x 6.9in (WxDxH) / .025mm to .01mm Resolution / Resin / White, Clear, Black, Durable
- 1 x Ultimaker 3 Extended / 8.5in x 8.5in x 12in (WxDxH) / .06mm to .2mm Resolution / PLA Plastic / White, Black, Metallic Silver
- 1 x Ultimaker S5 / 13in x 9.4in x 11.8in (WxDxH) / .06mm to .2mm Resolution / PLA Plastic / White, Black, Metallic Silver
- 1 x 3D Systems ProJet 460 Plus / 8in x 10in x 8in (WxDxH) / .01mm Resolution / Starch / White
Computer Requirements
- Minimum 16GB of RAM
- 500GB or Bigger Solid State Drive (SSD)
- Video Card with 4GB of Designated Memory or Higher.
- (If Buying Mac, Boot Camp Will Need To Be Installed To Run Windows Based Software)

