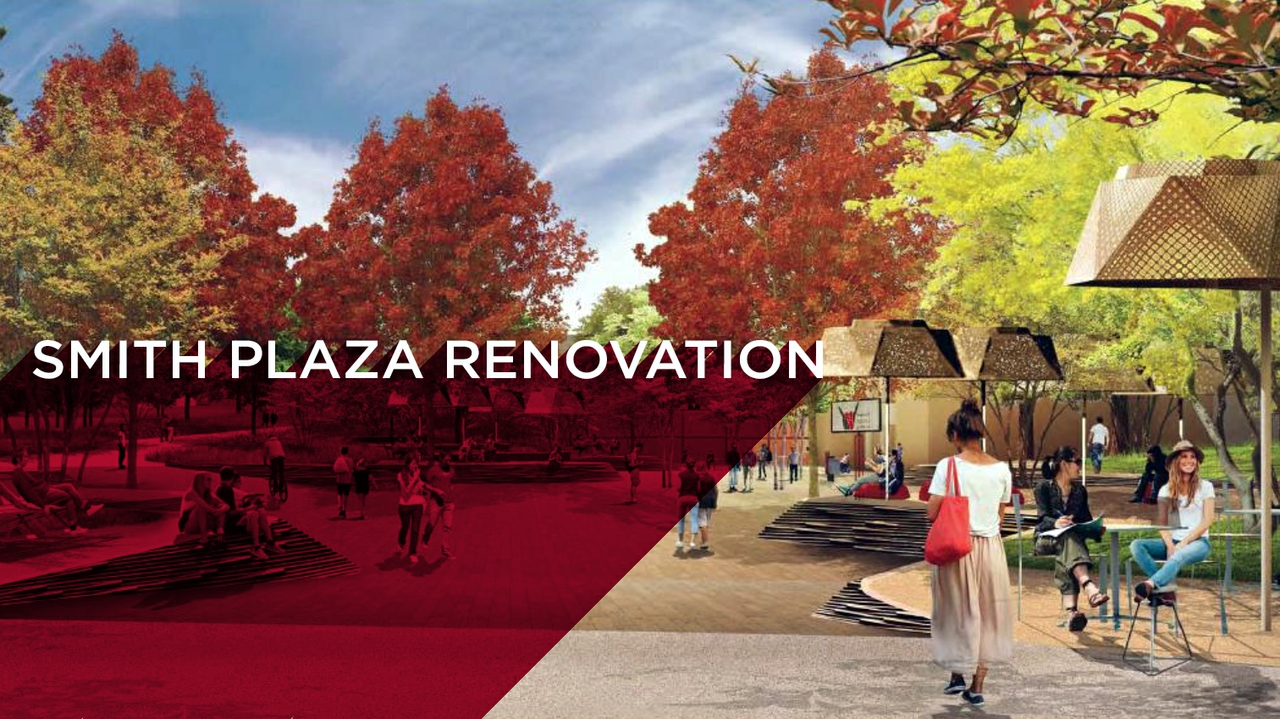
The longtime vision of creating a “great room” in the heart of The University of New Mexico (UNM) campus will soon become a reality. Construction is scheduled to begin on the Smith Plaza renovation project on Dec. 18, with fencing being the first notable sign of the Plaza’s impending transformation, as well as diverted pedestrian traffic.
Smith Plaza is a highly visible and utilized area located in the heart of UNM’s main campus. This outdoor space is used for various student-centered events despite the fact that it is a vast space with limited seating.
Kim Kloeppel, chief operations officer with the University’s Student Affairs division, has tirelessly advocated for this infrastructure improvement for many years, believing that one day students would have a comfortable, outdoor place to hang-out.
“It’s estimated that 10,000 students, staff, and faculty flow through this area each day,” she said. “This renovation will create a vibrant, safe, accessible, and comfortable environment that promotes a balance of academic and social activities.”
Kloeppel worked closely with Amber Straquadine, associate project manager for UNM’s Planning, Design, & Construction (PDC), who oversees every aspect of the project from the design and maintaining the budget, all the way through the construction process.
Straquadine, a graduate of UNM, worked with many cross-campus partners to invigorate this “monumental” outdoor space for the University.
“The project team strived to include a diverse range of campus constituents, including student-related organizations such as Student Affairs, the Student Activities Center, the Accessibility Resources Center, and the Student Union Building (SUB),” said Straquadine. “We also solicited input from institutional support groups such as the Physical Plant Department and Safety & Risk Services.”
The new Smith Plaza will encompass:
Elevated Study and Lounge Plateaus
Elevated “plateaus” will provide a usable perimeter to an open space offering lounge areas, outdoor classrooms, study areas, and café seating. These low site walls are elevated approximately two feet above the large open plaza giving users the opportunity to witness activities in the open space from a shady, comfortable perch. Tables and benches give way to mounded lawn space shaded by trees.
Improved Accessibility
The proposed schematic design will dramatically improve physical access within and through Smith Plaza for people of all abilities. The major transition from Union Square down into Smith Plaza is now negotiated by a single inclined walkway. The new design is direct and doesn’t require users to choose between stairs or a ramp, but mixes all users into the same route and incorporates best practices for sightless wayfinding.
Sponsorship and Naming Options
This project has incorporated the opportunity for donations, sponsorship, plaque and naming options. Naming is available on the four plateaus and Lobo Landing area, and sponsorship options are available for the donor wall and lantern shades, all of which have been incorporated into the design. For more information, visit the Student Affairs website.
A groundbreaking ceremony will be held on Jan. 18 at 9 a.m. at Smith Plaza.
The $3 million renovation project is expected to be complete in August 2018.
Contact Amber Straquadine at ambers@unm.edu with any questions on the project.
Planning, Design, & Construction (PDC) is a department within Institutional Support Services.
